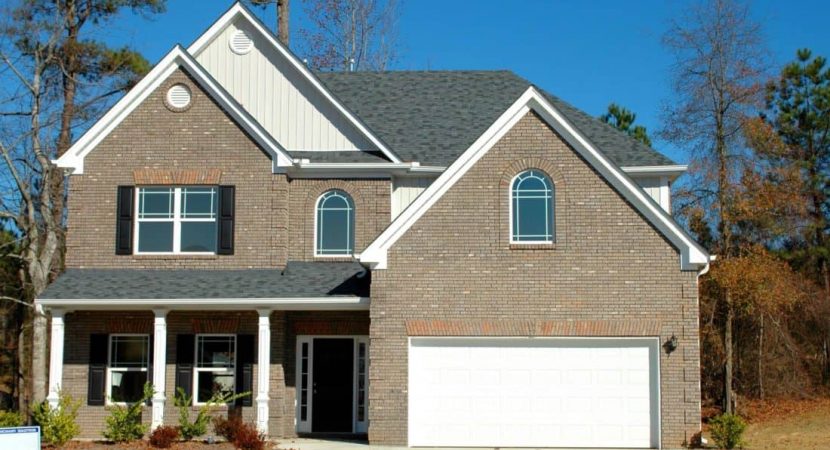Last Updated on
If you have a garage in your home, you probably know how easily it can be forgotten about. Life gets busy and life gets messy and sometimes the garage space is the first thing to go. It gets filled up with clutter and other little things throughout the years: tools, boxes of holiday decorations, old clothes you meant to donate.
But, whatever it is, it’s never too late to turn that around. You can get your garage back to great working condition and even convert your garage space for a bunch of new possibilities!
Reasons to Covert Your Garage
When you covert your garage area into another room, it can be a great way to get some extra space in your home. Garage conversions have become popular especially in bigger cities where space is harder to come by because of cost or close proximity to others.
If you don’t use your garage much for your cars, then it could be useful as a converted room for a variety reasons. For example, adding the extra space can help you earn some extra cash flow to your income through certain space-sharing platforms such as Airbnb or renting out the space long term.
Or you may want to turn the new space into a room dedicated to a special hobby like gaming, craft work, pickling, and more.
Some Things to Consider Before You Begin
Before you start any major remodelling work on your garage, you will first want to make sure that you are prepared and that you are following all required legal guidelines. When in doubt you can consult a garage door repair specialist. Believe it or not, even with something that seems small like remodelling your garage, there are still regulations and rules to check out. You will want to get in touch with a building professional who can verify that your plans will satisfy all zoning, safety, and building codes.
Another thing that you will want to plan out before you start your project is an estimated budget and plan for your conversion. Although most garage conversions can seem simple, they can be more costly than anticipated so you will want to plan accordingly. They also might have more steps than you previously thought were needed so make sure that you have all the labour and materials that you will need.
Ideas for Making Your New Space More Comfortable
Although the look and feel of your newly converted garage will ultimately be up to you, there are several popular practices that people turn to that increase the comfort in their remodels.
- Floors: Installing a new floor, sometimes called a finish floor, over your garage concrete floor makes it visually appealing and nice to walk on. Many people also add height to their garage floors to make it more on level with the rest of the house.
- Insulation: Insulation is a good addition to your new space. Most garages are typically not insulated to begin with. Make sure you do insulation before adding drywall.
Garage Conversion Standards
There are several agreed upon standards to include in your garage conversion plans that are put in place to ensure safety for any residents-including yourself. Some of these standards include:
- Light Switches: Most electrical codes require that garages have at least one wall-controlled light switch. In the process of your conversion, make sure that the new room has at least one of these switches too.
- Proper Ceiling Height: Your converted room should have a minimum of 7 ½ feet (or about 2.3 meters) when it comes to ceiling height.
- Heating: Most converted garages need to have some sort of heating system installed or connected to the main system in order to meet requirements of heating the room to 70 degrees Fahrenheit (or about 21 degrees Celsius).
- Windows: For your converted garage space, make sure to include windows that create natural air and light. Spacing and size of the windows depends on the codes of specific residential areas.


Reply